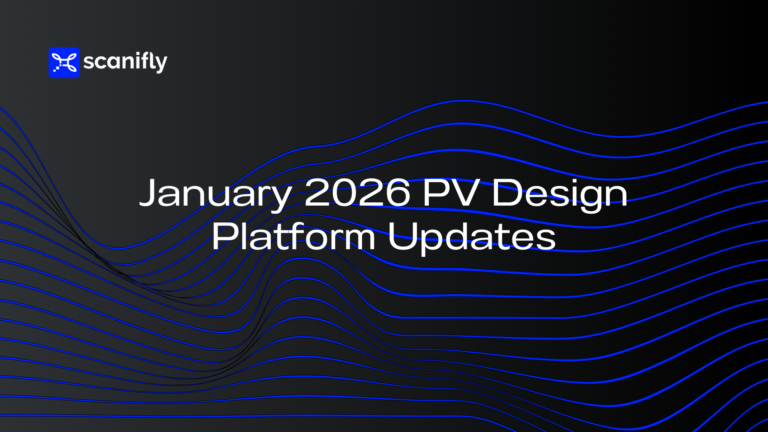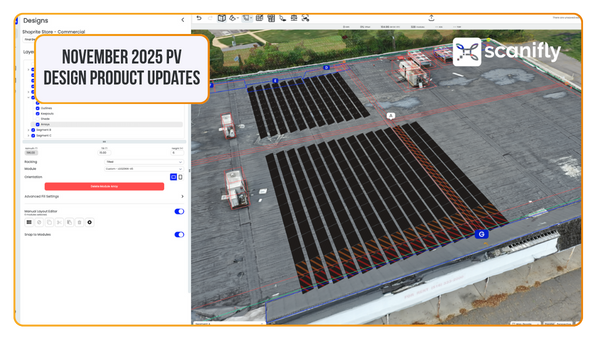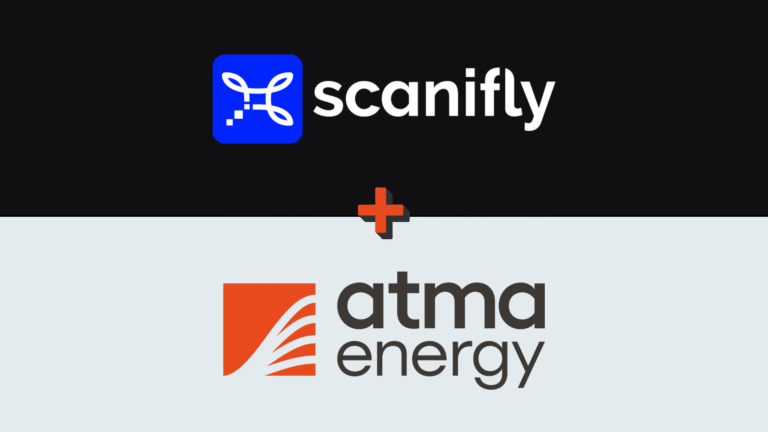Takeaway: Getting full plan sets doesn’t need to mean tons of in-house work. If you are willing to work with trusted third parties, you can collect survey data and seamlessly get plan sets developed in under 48 hours.
If you’ve got a growing solar business, chances are you don’t have as much time as you’d like. Yet full plan sets — designs, stamped documents, etc. — are non-negotiable.
Thankfully, there’s a simple way to scale up your business, going from survey data collection to a full plan set, without you doing any of the work: working with a third-party design consultant.
There used to be the (valid) concern that third-party work was of lower quality. However, technological evolutions have fixed this problem, making the designs both quick and high-quality.
Even just in the past two years, things have rapidly accelerated. Now, most Designers (67.1%) already report working with third-party consultants for at least ten percent of project volume, and 13.4% report they always outsource something.
If you are thinking of scaling up your solar team without additional overhead or fixed costs, here’s how the process looks.
1. Capture Roof and Site Data Using Drones
The primary input to a solar plan set comes from onsite surveys: roof measurements, site context (including shade and obstructions), and internal data like electric or roof structural information.
In order to collect data in a way that’s safe, comprehensive, and accurate, you’ll need a Surveyor to go onsite and use a drone to capture external data. This ensures you gather fully accurate data on the entire roof and project site that Designers need to complete a plan set with no fitment issues.
If you have a Surveyor with drone experience on your team, they can easily complete this step. However, that’s not essential — you can hire a drone pilot to collect the information for you.
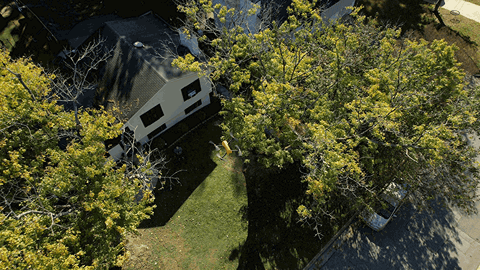
For internal data, the best practice is to use a centralized app where you can add comments to pictures that Designers will need later in the process.
2. Choose a Design Consultant to Work With

When you choose a third-party design vendor, make sure you’re looking for the following characteristics:
-
Easy to upload: Either a centralized app or the ability to download files from different sources and upload them into a single source of truth for the project.
-
Customizable: Any outputs from your vendor should be customizable after the fact, whether that’s moving a panel or having marketing-quality materials you can show to customers.
-
Unlimited access: A third-party vendor should give you access to all the files, not just the polished information at the end.
-
Easy to communicate with: Ideally, you should be able to leave comments right on a file or image, meaning no context gets lost.
The key to this step is to consider any vendor as an extension of your team. You should communicate with them frequently and realize you have a lot of opportunities to impact delivery timelines.
3. Let Your Design Consultant do the Work
Ordering from a third party should be simple and give you options of what deliverables you need versus what you can create in-house.

For example, Scanifly Design Services has three offerings, depending on what you need: a Wireframe that outlines the roof and obstructions, a Site Plan that overlays preliminary designs onto a 3D building model, and a Full Plan Set that gives you engineering documents and a placard for the project.
This ensures survey data is properly translated into a full plan set so Warehouse Managers can order accurate supplies and Installers have a guide for their work.
If you’re already using Scanifly, this information is centralized and easy to share. If not, it’s easy to download files from other sources and upload them into Scanifly — the Design Consultants will be familiar with the information and can work with different sources.
4. Receive Your Full Plan Set
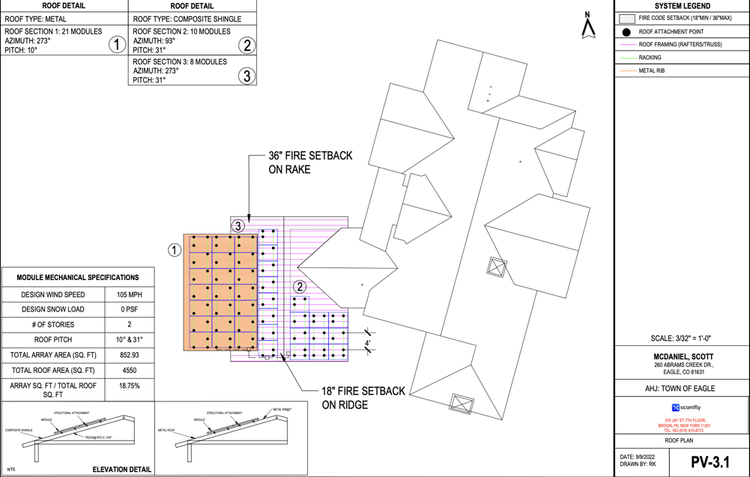
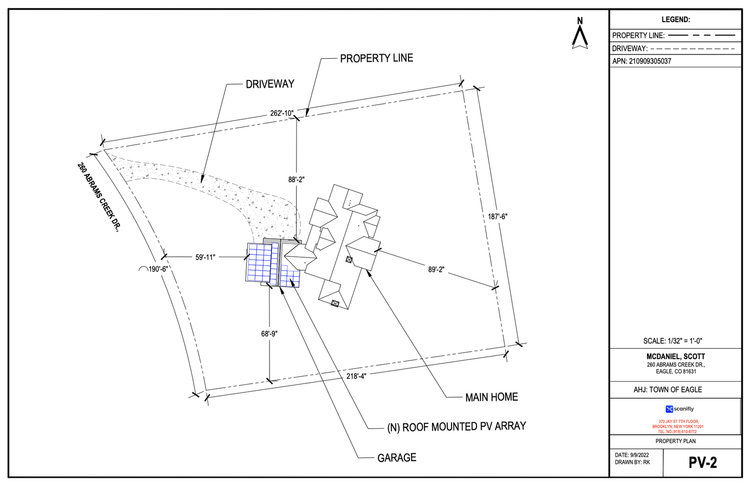
If you’re working with a third-party vendor like Scanifly Design Services, you’ll get your chosen deliverable within 48 hours (though often sooner).
When it comes to full plan sets, you’ll receive:
-
A photorealistic 3D model of the property.
-
Roof plans that outline panel placement.
-
A one-line plan that shows the electrical wiring flow of the project.
-
Bill of materials so your team can order the correct supplies.
-
Mounting info so your Installation team can safely attach racks and panels.
-
Electrical plans so your team can see how the system plugs into the main service panel (MSP).
-
General map of the site for contextual and permitting purposes.
-
Spec sheets for permitting and installation planning.
-
Placard showing engineering sign-off.
All without having to lift a finger.
Scaling up in Solar Doesn’t Need to be Difficult
There’s a lot of demand for solar—and that’s projected to grow even further in the future, despite near-term macroeconomic headwinds. To meet that demand, Solar Contractors need to improve operational efficiency to remove wasted time stemming from inaccuracies. Historically, that has meant avoiding third-party vendors because they were quick but often inaccurate. Now with new technology, that tide is changing.
It’s not only possible to scale up your solar business through third-party consultants, but it can also be faster and more efficient. That doesn’t mean you replace your whole team or that you don’t need an in-house team. Instead, it means leveraging the scalability of third-party consultants when it makes sense, so your internal team can focus on what they do best: serving customers.


