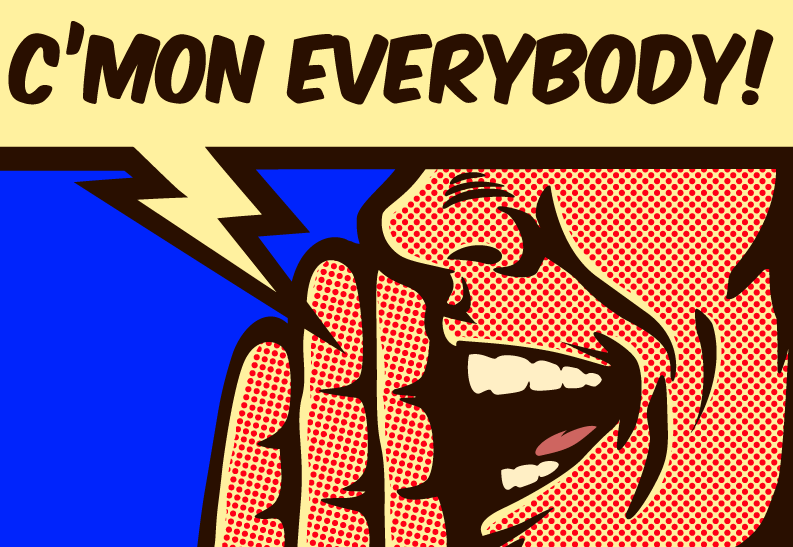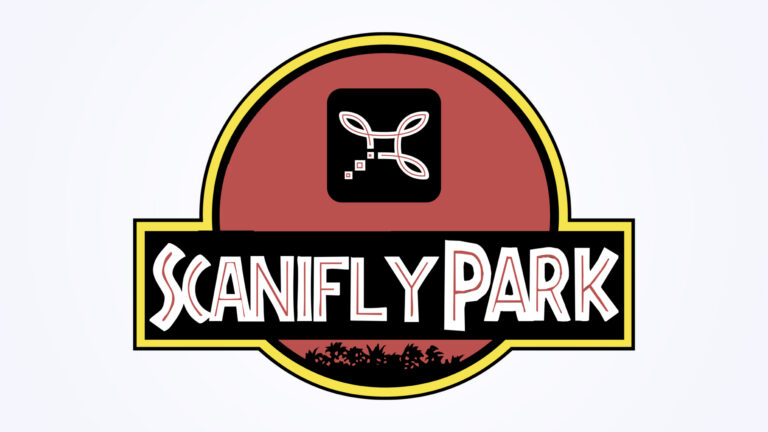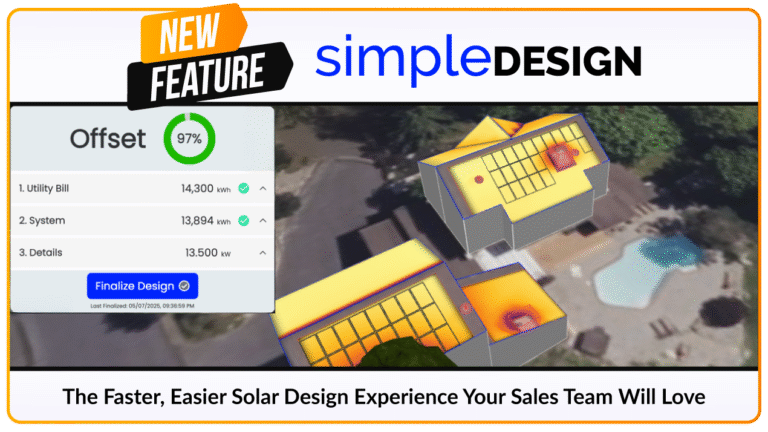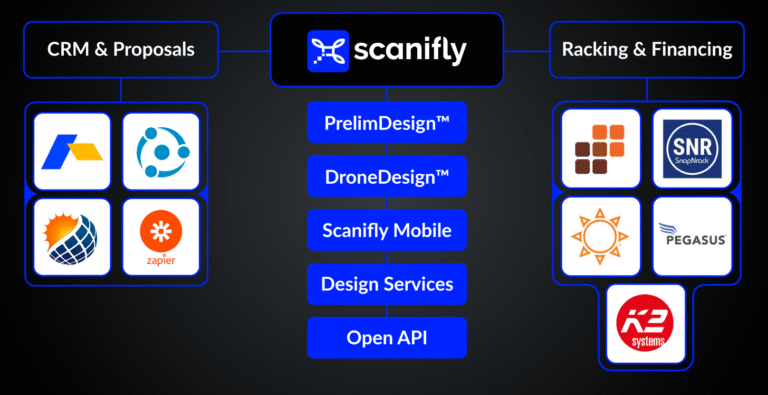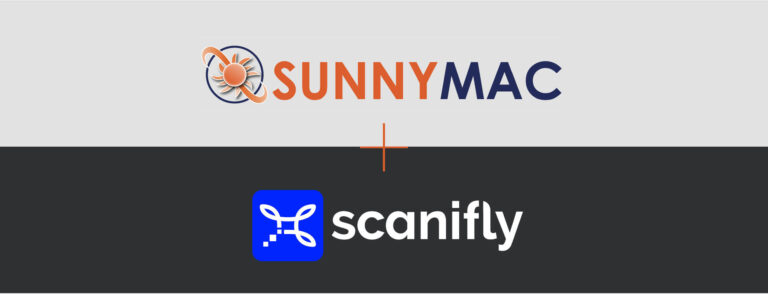The Design phase is a critical part of the solar process—it’s when the onsite survey information is translated into the actual project that will get installed. But it’s also a time when mistakes can become very costly. This can be avoided; you just need roof outlines and measurements (ie “wireframes”) to prepare material for an accurate installation (permits, site plans, etc). A Designer can typically extract this from a CAD file.
There are three primary types of CAD exports, as provided by Scanifly: a 2D model without z-axis skew, a 2D model with z-axis skew, and a fully contextual 3D wireframe. Each has different use cases and situations where it’s most valuable:
1. 2D wireframe orthographic projection without z-axis skew
Orthographic projection is the most commonly used top-down, “map-style” projection of a property with the roof’s lines in a flat 2D plane. This projection is the same output you would get if you manually measured from climbing on the roof and drew a picture out. There’s no tilt or pouch accounted for; it’s a simple parallel plane showing the roof’s outline.
A roof outline parallel (flat) orthographic projection in 2D
Best for: module layout, permitting, and site plans. Because of the simple, flat 2D frame, you can easily get a bird’s eye view of the entire roof and see where the panels are going to go in the array. This makes it easy to submit necessary permits and make overall site plans.
2. 2D wireframe orthographic projection with z-axis skew
This 2D plane is the same as the first with one notable difference: it’s drawn with a z-axis skew, meaning it has a nearly 3D appearance. This means you can see angles and looks a lot more like if you were actually hovering above a roof. You’d know it was a three-dimensional object and you’d see that the roof peak is higher than the eaves trough.
A roof outline orthographic projection in 2D with z-axis skew
Best for: internal documentation and roof context. The 2D model makes it easy to show the array on a roof and easily show the position of any obstructions. In this case, the z-axis skew makes it easier to visualize the actual roof, giving installers and project managers a clearer understanding of how the array might look when it’s finished.
3. 3D wireframe
A 3D wireframe built with Scanifly leverages drone imagery to capture the entire site context. This offers real-time data, including real-time shading data, that satellite imagery cannot match in quality. A drone survey on average 10 minutes and collects all possible data on a site, including obstructions, vegetation, and measuring every roof line on the X, Y, and Z axes.
The information gathered by a drone can also be used to create both 2D models via Scanifly’s CAD export, meaning you can start with a quick drone survey and instantly get all the exports you need.
A full site context 3D wireframe designed in Scanifly
Best for: a contextual understanding of the whole site. When you use a drone to capture the entire site, you get the roof areas that a surveyor may not have felt safe measuring or the areas not in the preliminary plan. This means you have a lot more flexibility to adjust modules if issues come up or if customer demands change. In the end, exports are primarily used to generate these docs for permitting, site planning, and as-builts.
A good designer will likely leverage all three CAD exports to ensure the site is properly planned, that internal teams have the right context, and that the whole site is accurately captured. Exporting the first option is most commonly done though, especially if you leverage the benefits and simplicity of an AutoCAD LT subscription. If you’re already using a drone with Scanifly, the software automatically generates these three types of files to use with a CAD export. If you’re not yet, you can still build the first two types of exports manually, but you won’t be able to get the rich 3D contextual model and significant time reductions that come with using the photorealistic space in Scanifly.
There are benefits to designing with a 3D drone-based wireframe—namely site context and making it easy for customers to visualize and approve. And because drones capture all the dimensions you need, you can easily export the wireframe types that best fit your needs or workflow for final docs. It’s truly the best of both worlds.

